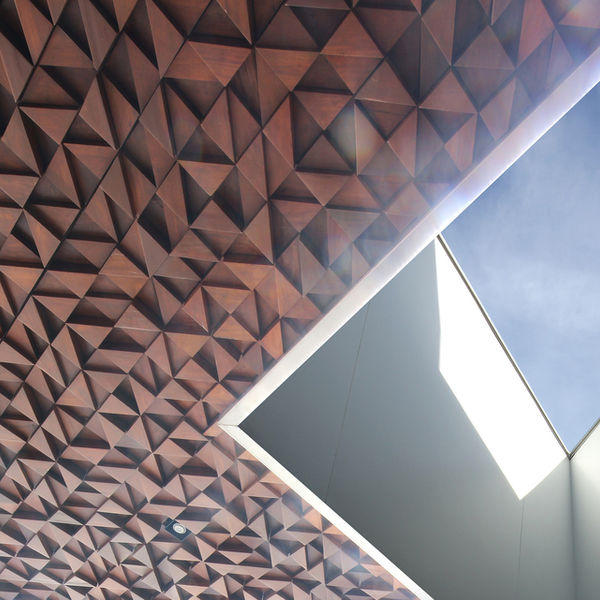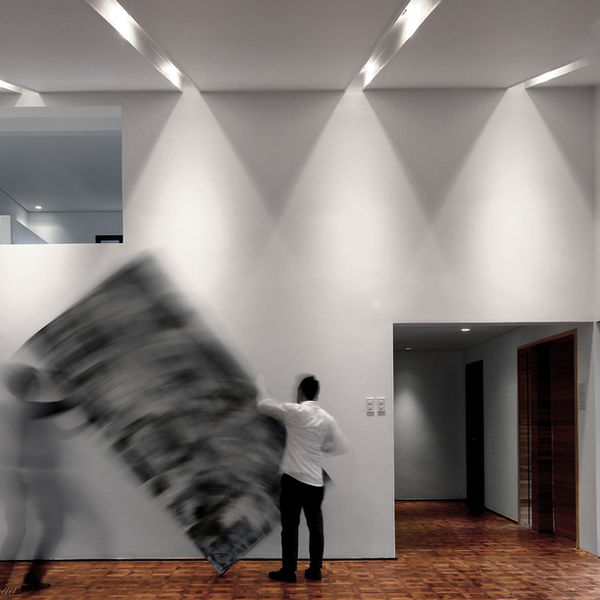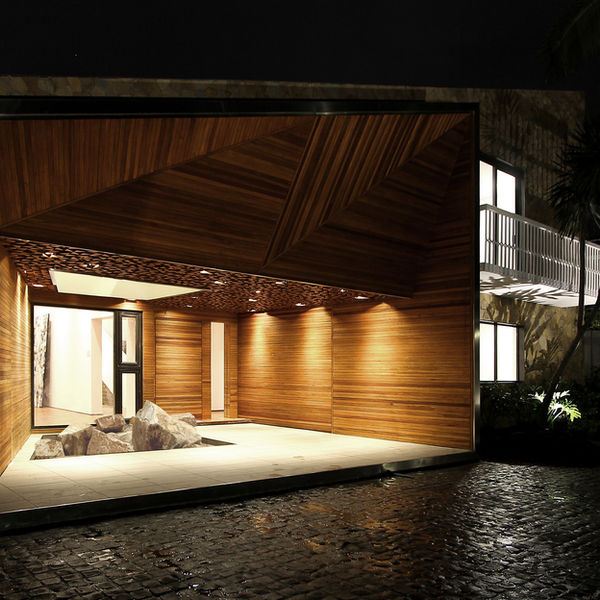




1545
PROJECT : 1545.house
LOCATION : Makati, Metro Manila
PROGRAM : 2-storey residential
STATUS : Completed 2014
The strategy was to breakdown and identify the essence of the existing architecture before remodeling it while keeping in mind the modern lifestyle of the 21st century. An intervention was done by analyzing important characters of the old structure and complementing them with contemporary details rather than scrapping the old design and starting anew. Lines of the existing elevations were studied to produce a singular composition. A funneling effect was created to suggest the importance of the porch leading to the main door. This was further enhanced by how the wood planks were laid out.
The hierarchy of materials was also considered. Starting from a solid background using natural stone transitioning to a softer material for the front center of the elevation bordered by a brushed stainless steel trim. The exterior material goes through the interior to create visual continuity. The same strategy of the juxtaposition of old and new was applied to the floor plan to make sure it met the new program. Combination of forms was used to represent the integration of the “old” and “new” while introducing natural textures (rough and smooth) to heighten the distinction between them.
The existing structure had an efficient plan to begin with. Minor wall partitioning work was done to satisfy the requirements of the new user (additional T&B and dirty kitchen). Visual connection is established by tearing down the wall between the dining room and kitchen. The porch is articulated to define the entrance and at the same time accommodate a powder room.
1.
Having no defined sense of entry due to multiple unorganized elements, visual hierarchy is lost.

2.
With the intent of establishing the entrance as the focal point, the porch is articulated both in plan and elevation to funnel in users passively.

3.
Lines are further simplified to restore visual hierarchy.





Photography
Ed Simon
Terrence Angsioco




















